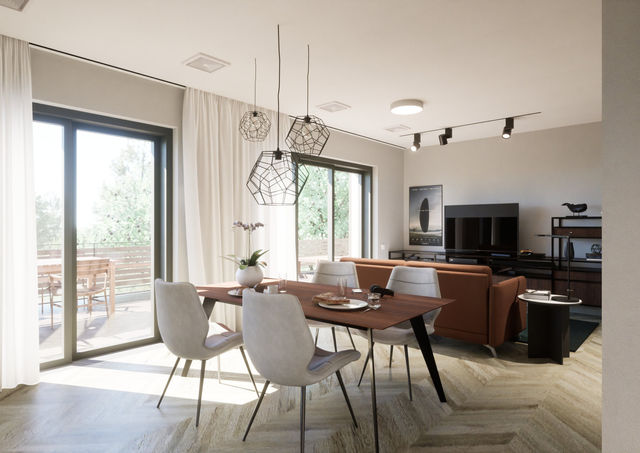RSP house
Individual home - for one family - in the mountain area
In a hilly landscape towards the top, the family bought a beautiful plot with a view and high potential for unforgettable evenings.
In this area, the client wanted a house as compact as possible, but with different functions and specific equipment. The first key point for us it was to find solutions for how to handle the structure of te building. Being placed on a land with large slope changes, looking for solutions that would not lead to larger investments than necessary just for the modeling of the land. We tried to integrate as much of the house as possible into the existing land.
In the conception of the project, the area, the materials and the specifics of the area from an architectural point of view attracted us and following its research and even expanding to other areas that can offer sources of inspiration, we ended up bringing some Tyrolean elements into the final concept.
The spaces are minimal but with a major impact on the well-being of future users, with fluid spaces that are neither more nor less than the necessary comfort. Another important aspect of the concept was the equipment, the degree of thermal insulation and heat recovery.
All were introduced in a volume as compact as possible with the well-known silhouette of the primordial house. A house that respects nature and wants to participate in it.
2023
-
Type: The house for a family
-
Surface: 188 m2
-
Status: Building permit
















